Mud room. We had them remove the closet so that we can put in a country seat with baskets and a coat rack with baskets.
The living room / dining room - with our HVAC ready to be put in.
The HUGE pantry - we can't wait!
Kitchen - living / dining room to the left, morning room to the right, standing in the family room.
Morning room. And we will have the morning sun in our morning room!
Family Room - kitchen behind me, living / dining room to the right, morning room to the left.
Fireplace. Will have stone up to the ceiling and a raised hearth. We are even getting a stone mantle.
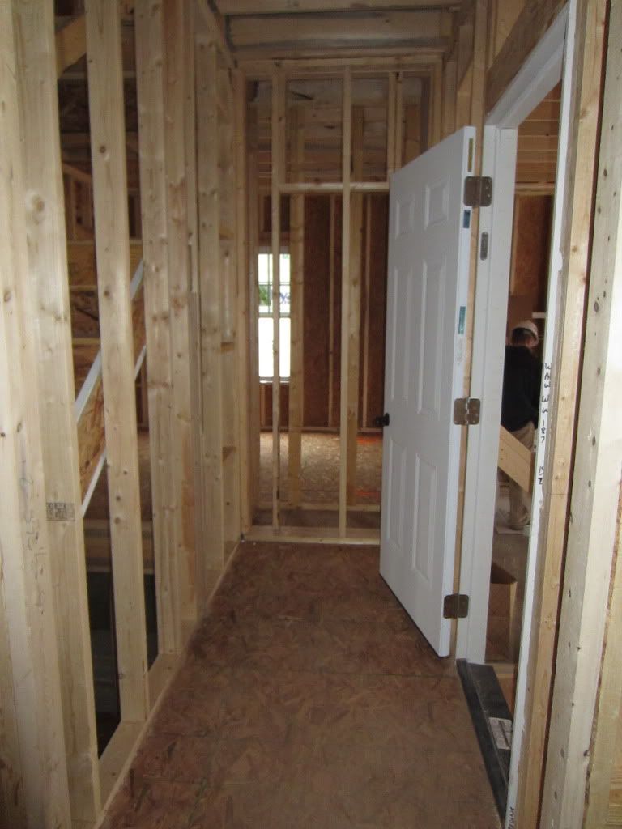
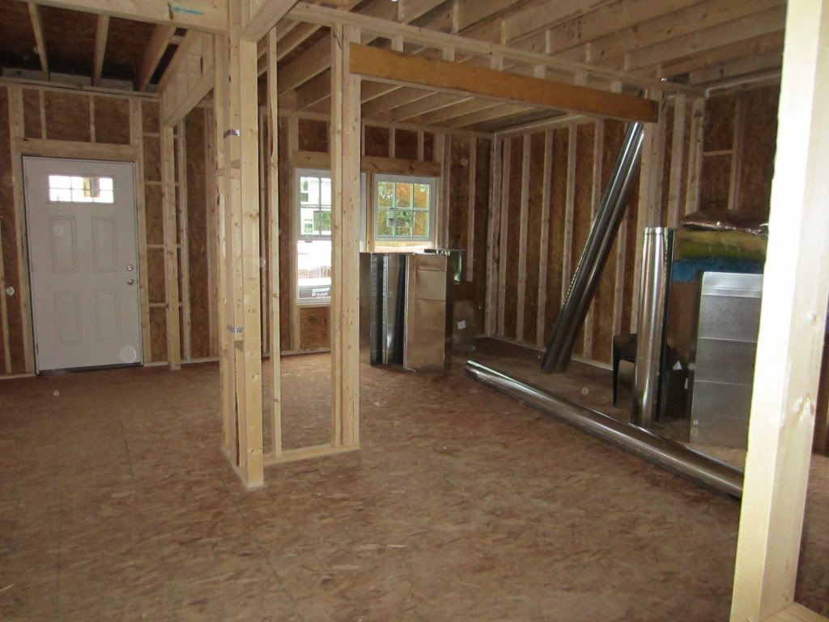
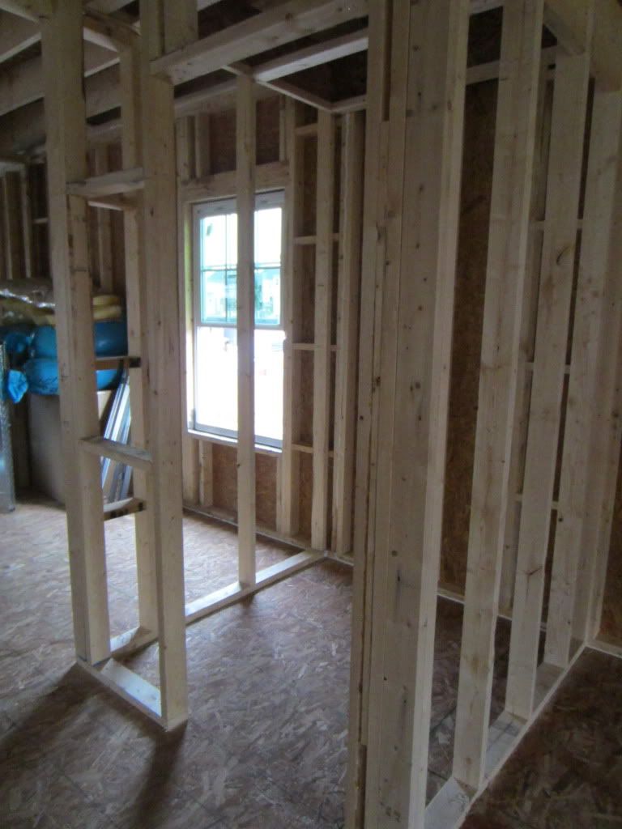
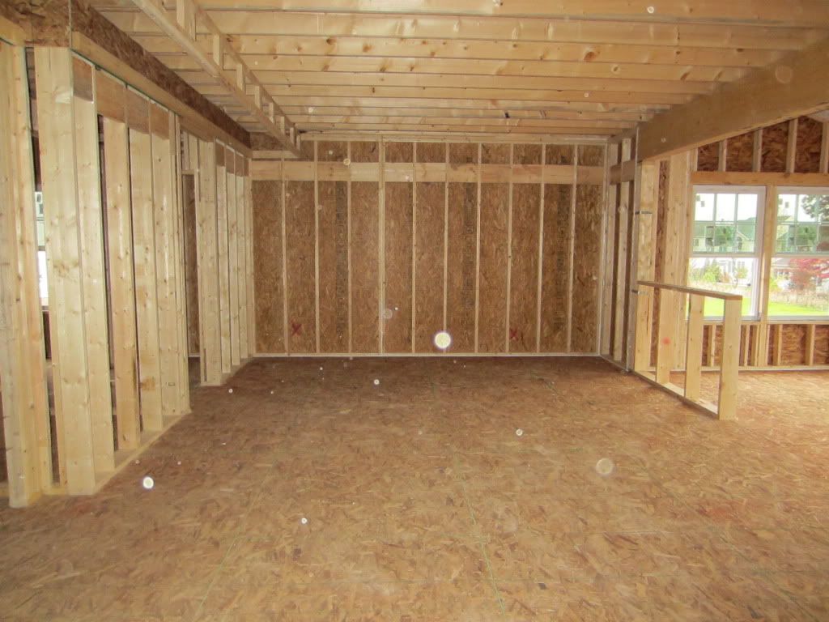
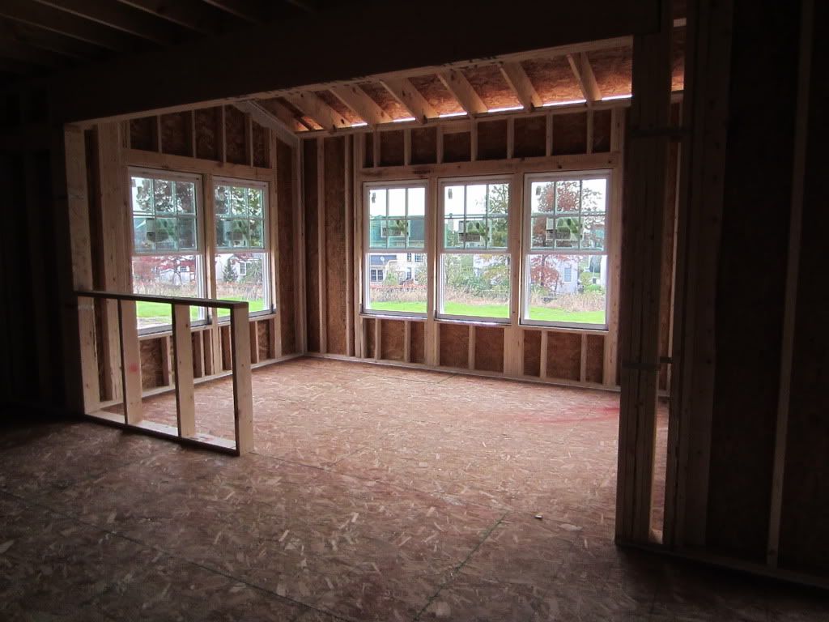
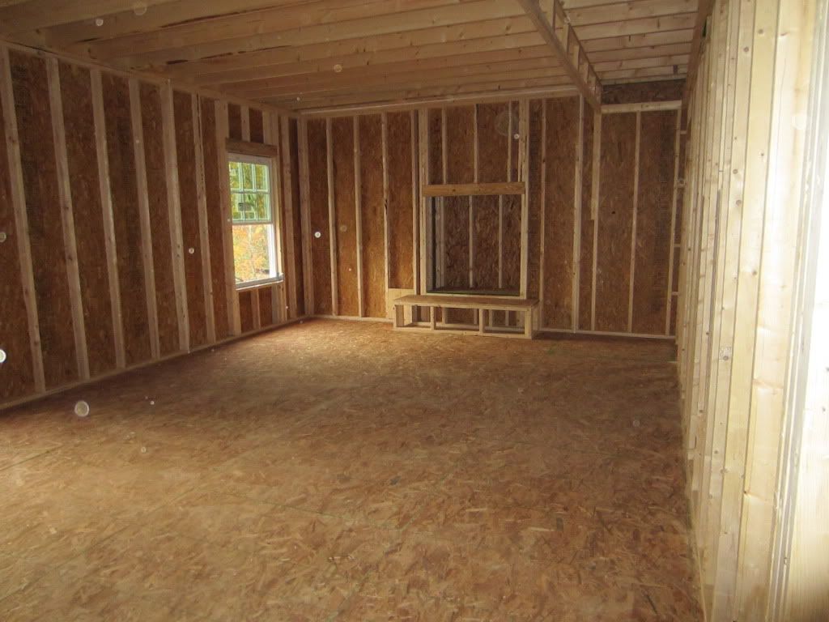
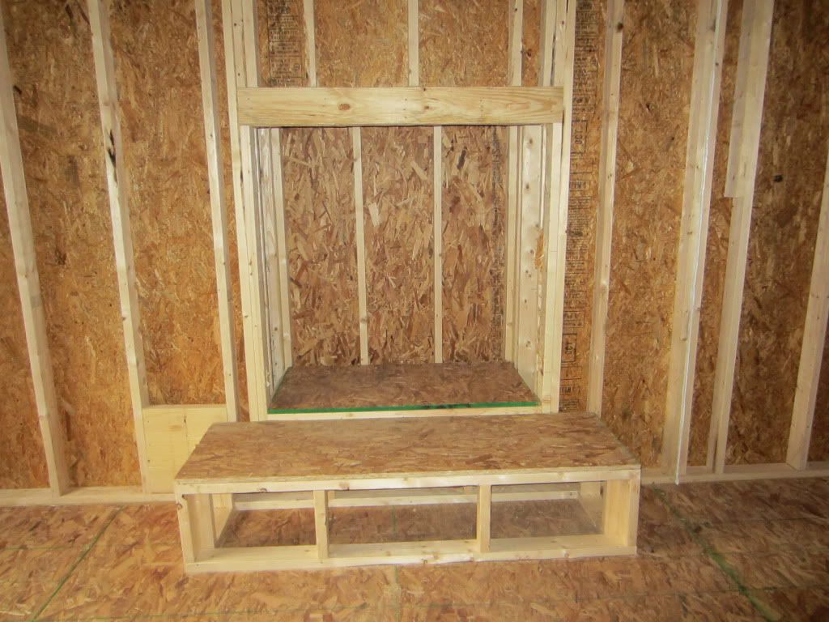
It all looks fantastic. Great idea on removing the closet in the mudroom. Wish we had thought about that, but probably still would have left it a closet since we are using our other first floor closet as an audio/visual closet for the family room AV equipment.
ReplyDelete