Windows for the loft. This elevation gives us an extra foot in the loft.
Master bedroom windows on the side - 2nd floor. Study window on the side - 1st floor.
Master bedroom windows - 2nd floor. Study window - 1st floor. Fireplace bump out.
Master bedroom windows - 2nd floor. Family room windows - 1st floor. French door off the morning room bump out.
Master bedroom and master bath windows, family room and morning room windows. Opening for the basement french door - a sliding door came by mistake so they are waiting for the french door to arrive.
Morning room windows and Dining room windows - 1st floor. Son's bedroom window - 2nd floor.
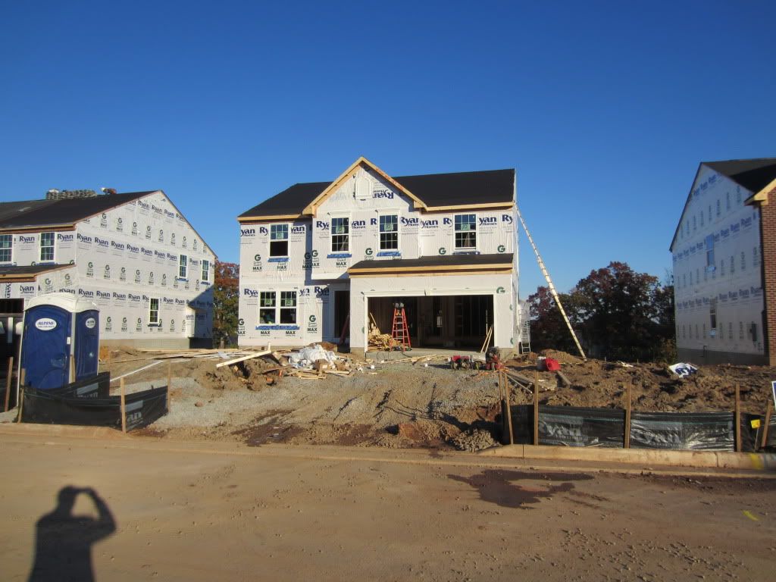
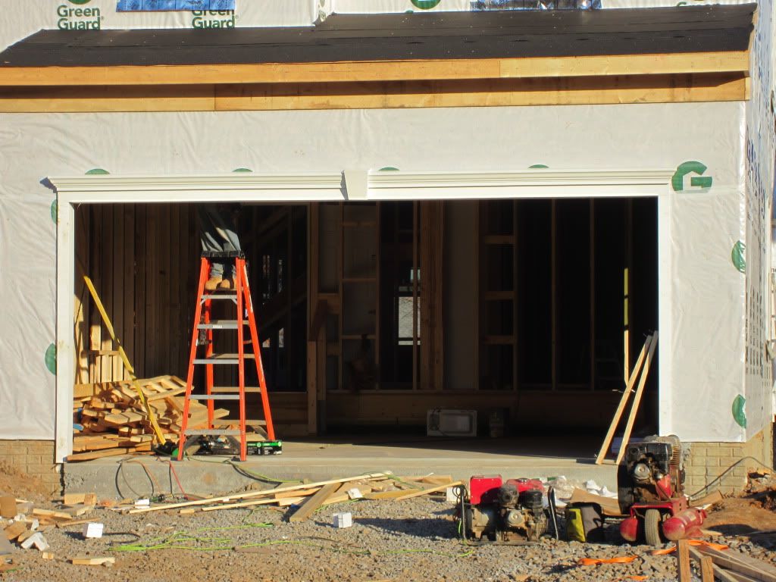
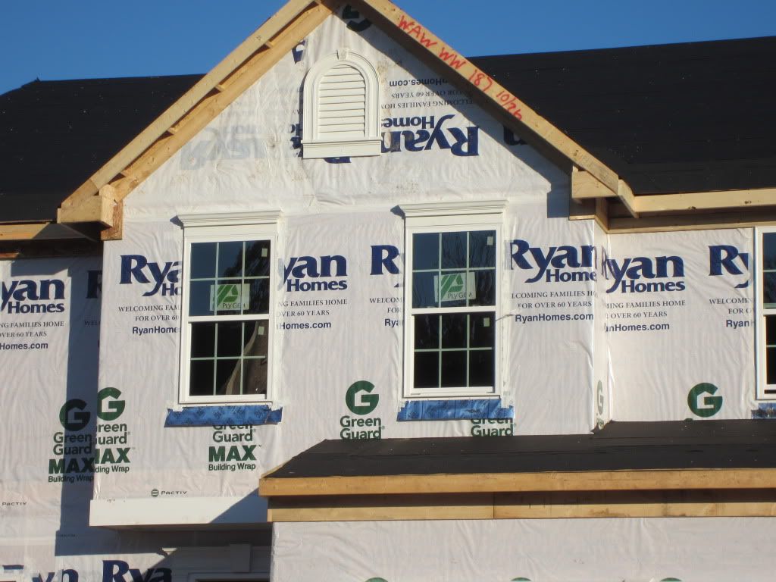
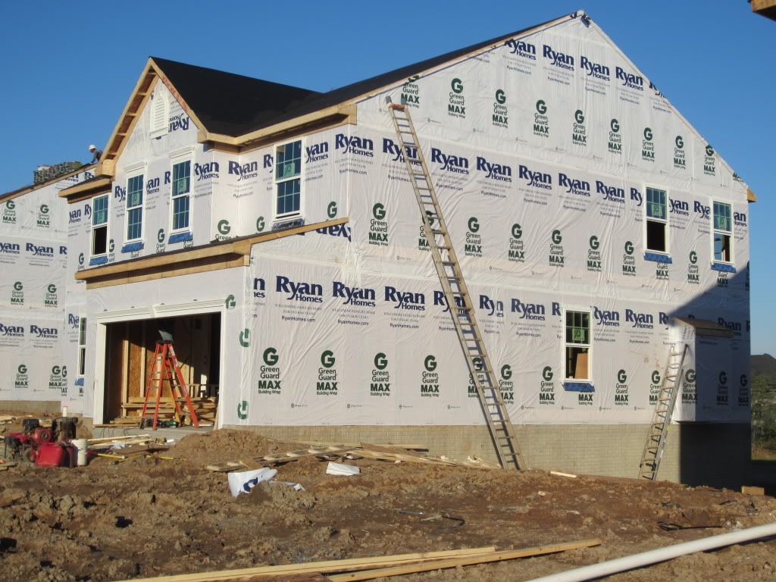
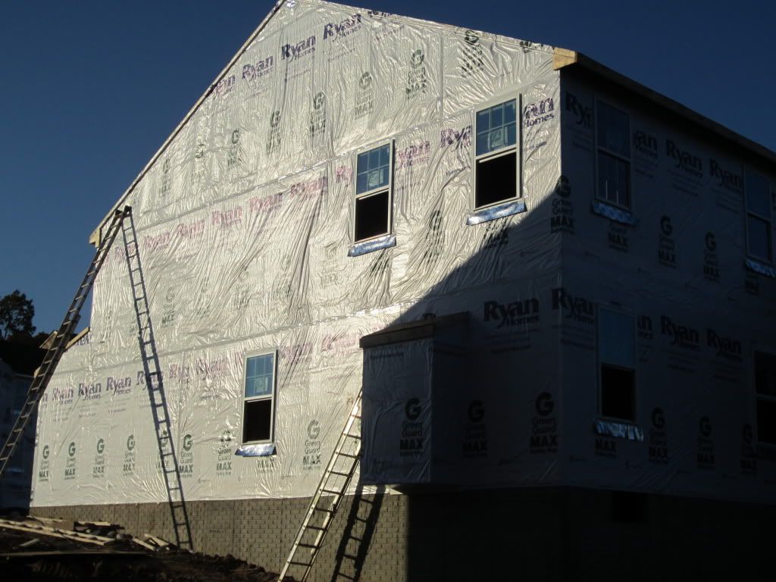
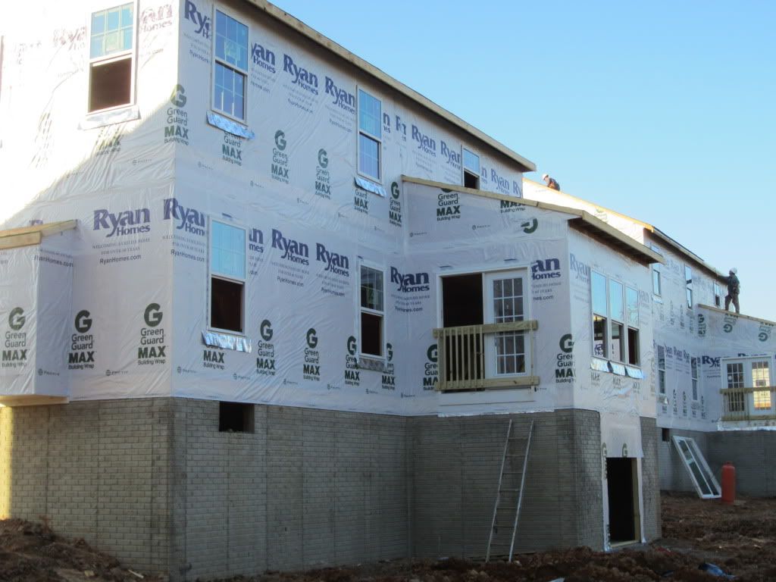
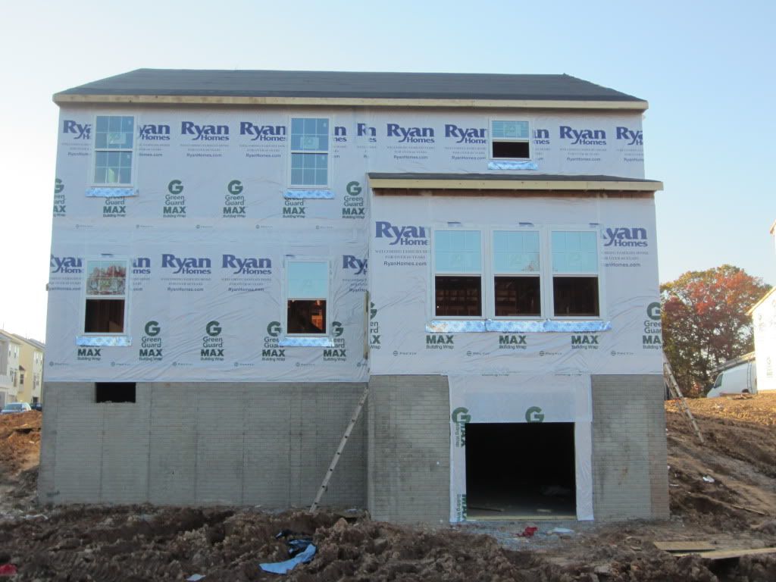
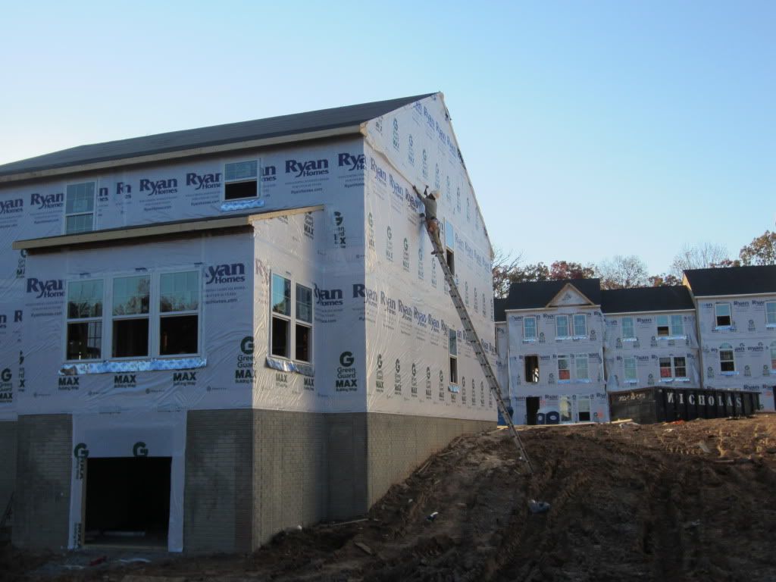
French door is good call for basement walkout. We thought about actually seeing about getting a french door that has both sides that open, but decided we could do that ourselves later if we found it to be a problem...so far it has not so it may stay a single door with other side fixed.
ReplyDelete