Garage
Living Room
Dining Room
Foyer
Foyer - living room and dining room on the left
Foyer - dining room to the left, mud room and stairs to the right, kitchen, family and morning room straight ahead
Mud Room - with the closet removed
Kitchen and Morning room
Kitchen - pantry and dining room through the little hallway
Huge Pantry
Morning Room
Family Room - fireplace will be stone with a raised hearth
Study off of the Family Room - will be converted to a workshop off the Garage when we move in
Stairs to the 2nd Floor
Son's bedroom
Daughter's Bedroom
Loft
Unfinished Basement

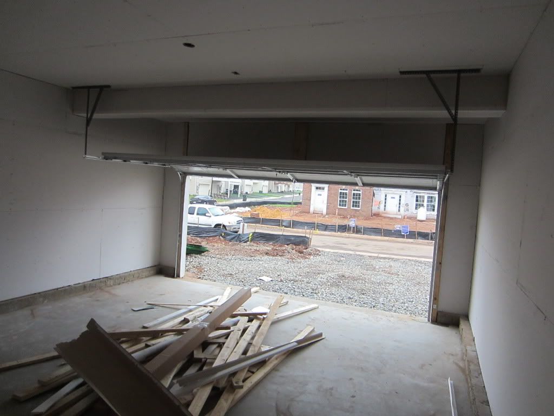
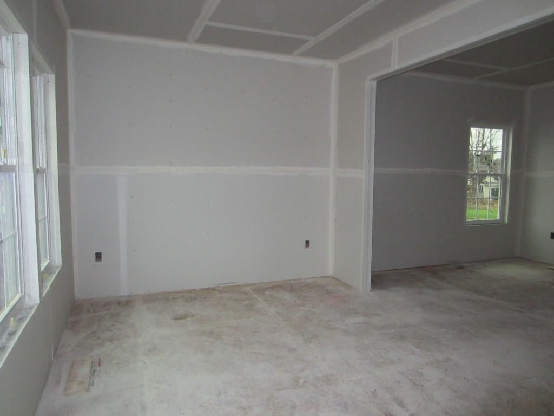

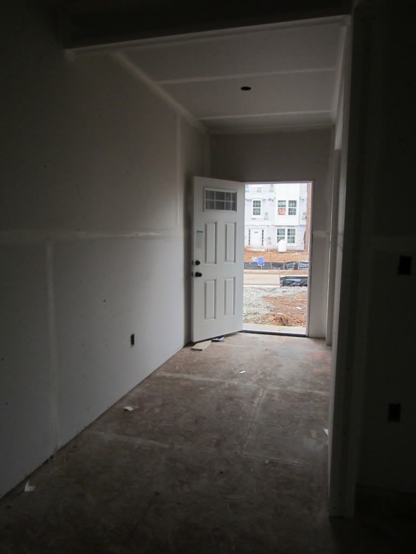
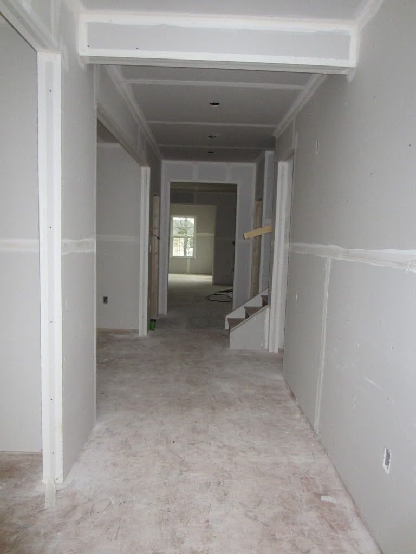
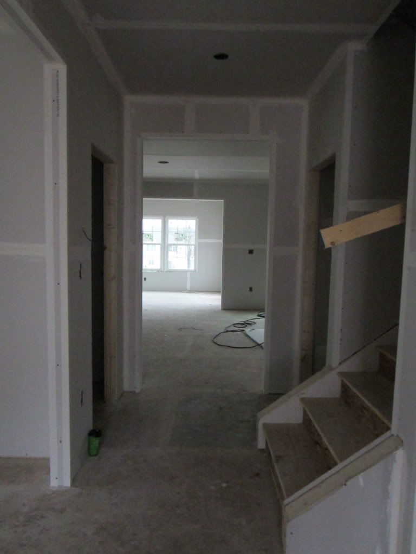
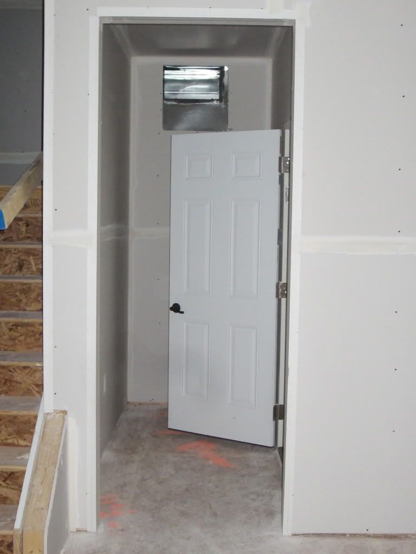

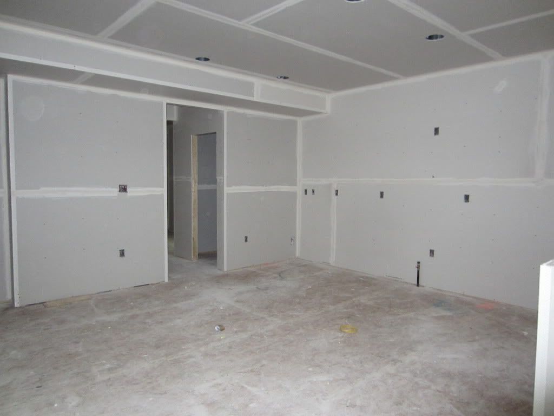
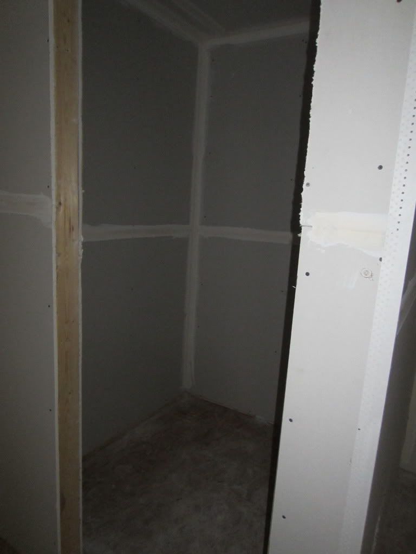
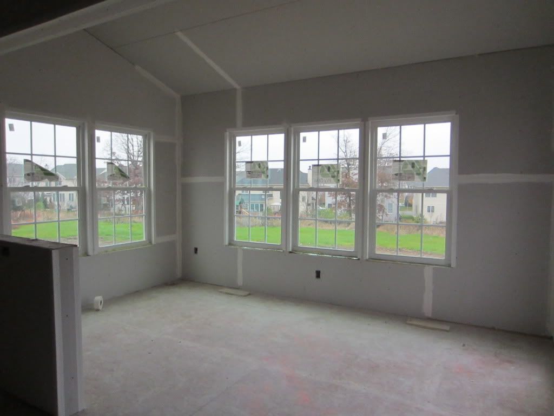
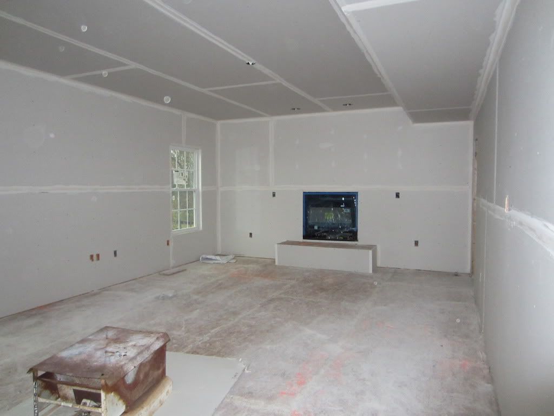
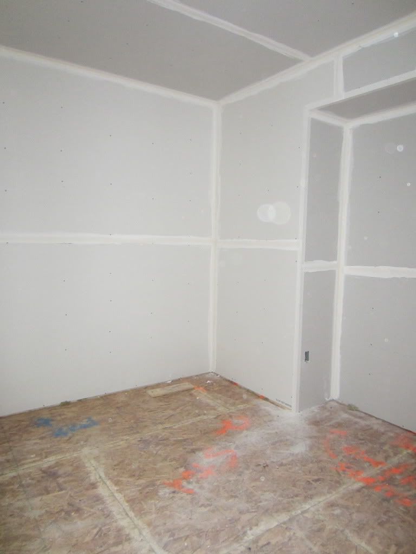
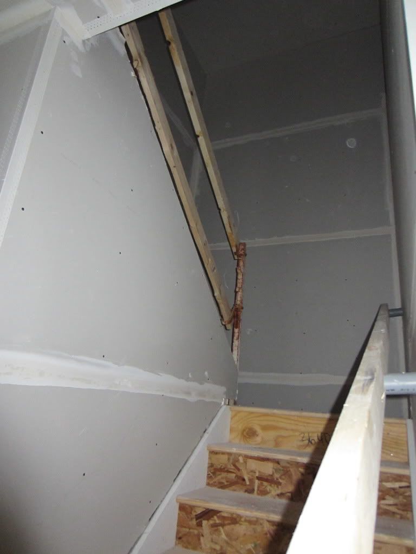
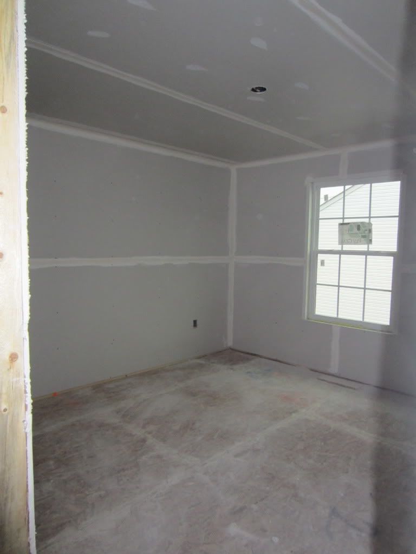
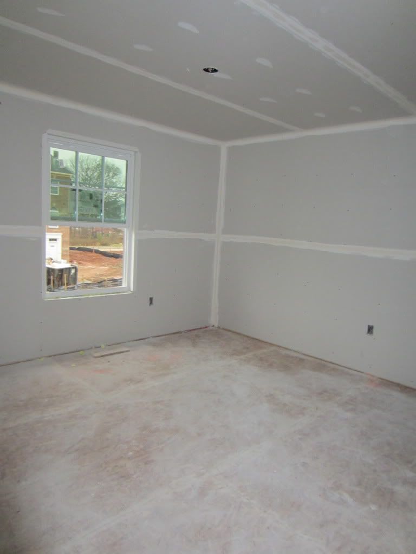

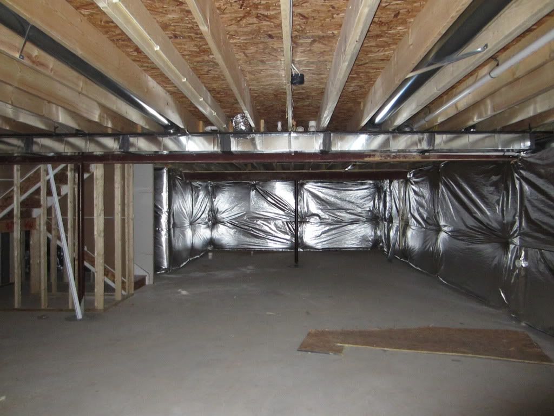
Looks great!! I can't wait to see your finished fireplace! It sounds like it is going to amazing!!
ReplyDeleteHow exciting! I look forward to more pictures!
ReplyDelete